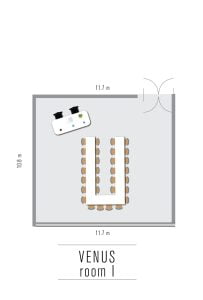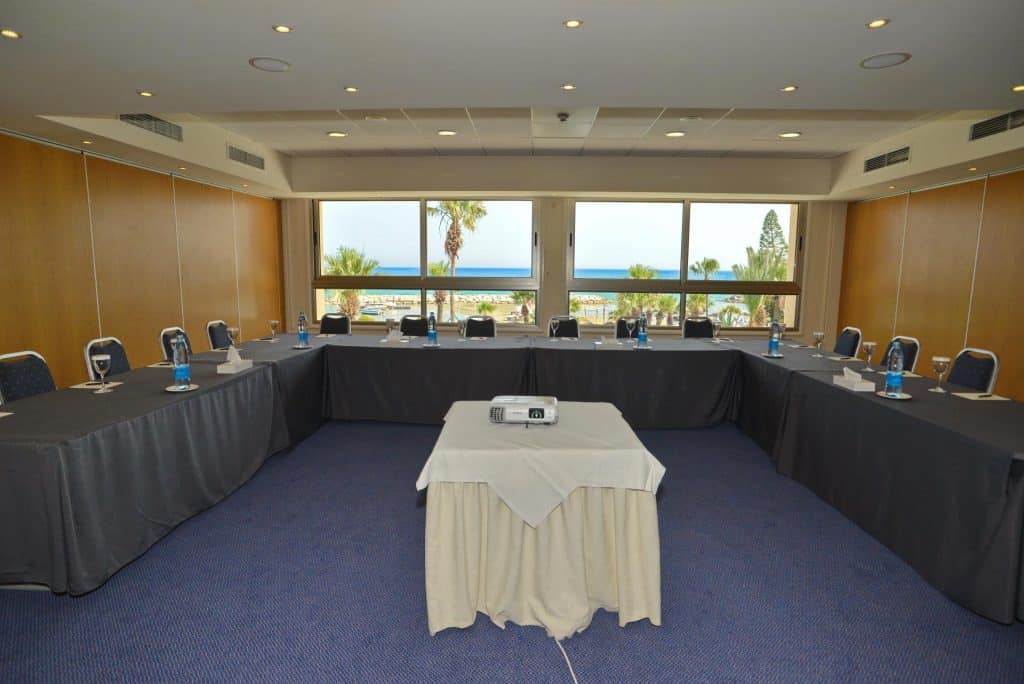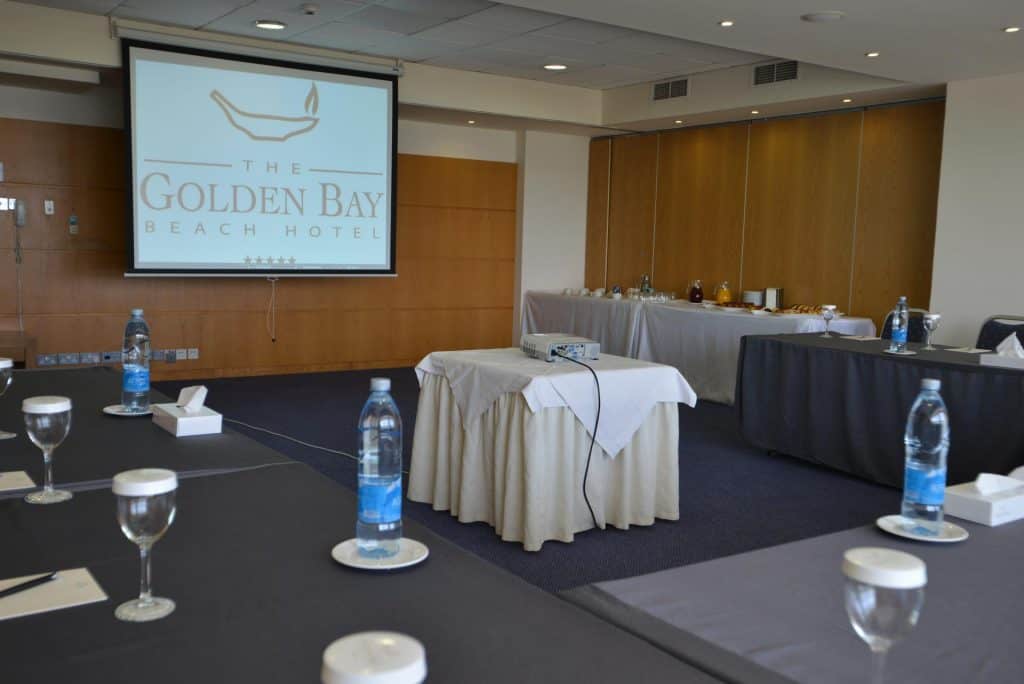Venus Conference room is the biggest of three adjacent spaces and can seat up to 80 delegates. Located on the Mezzanine floor, this hall boasts of its sea views and daylight. The hallway of adjoining meeting rooms (Venus, Minerva, Diana) can be used separately or in combination, to accommodate up to 200 delegates. These individual facilities can be enlarged via connective / removable walls. Venus, Minerva, Diana can be used separately or in combination.






