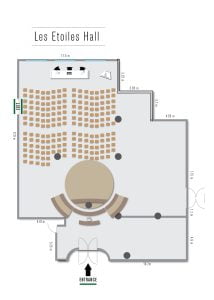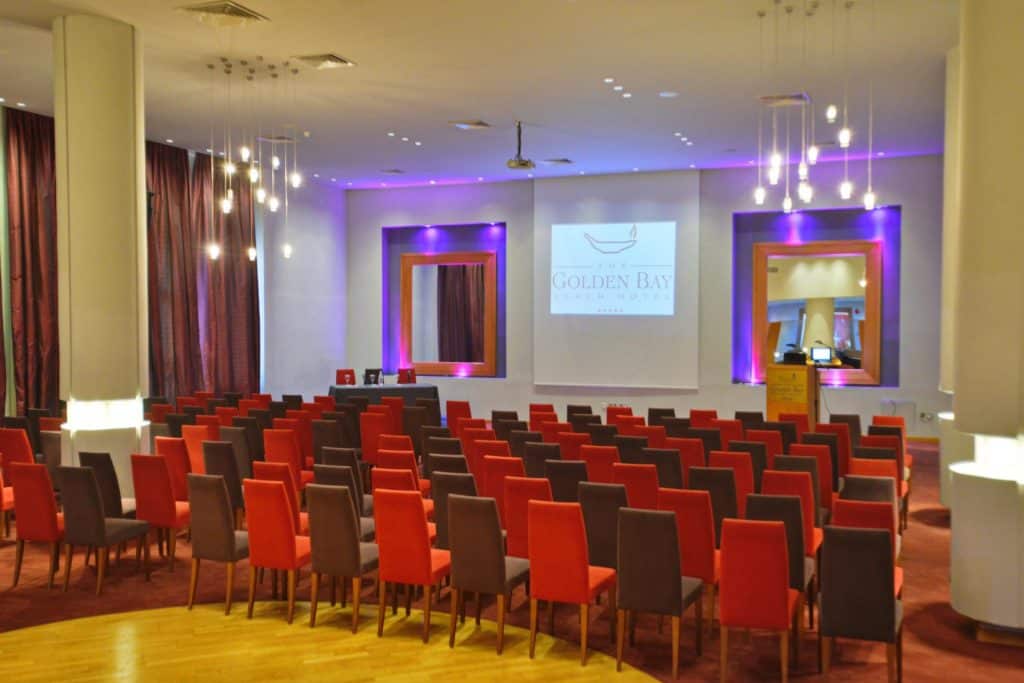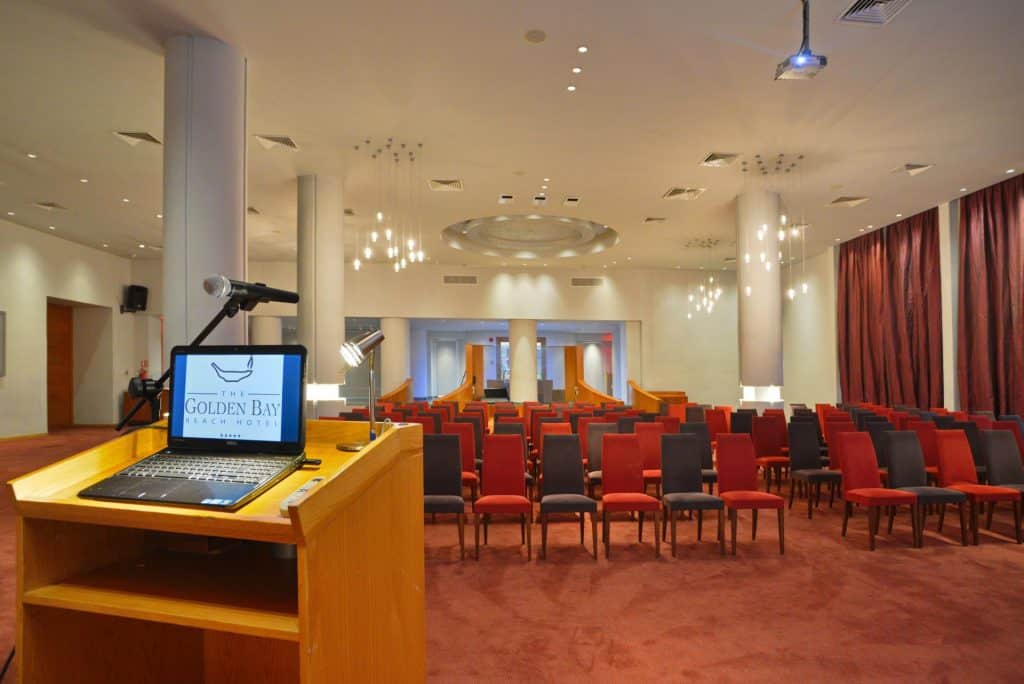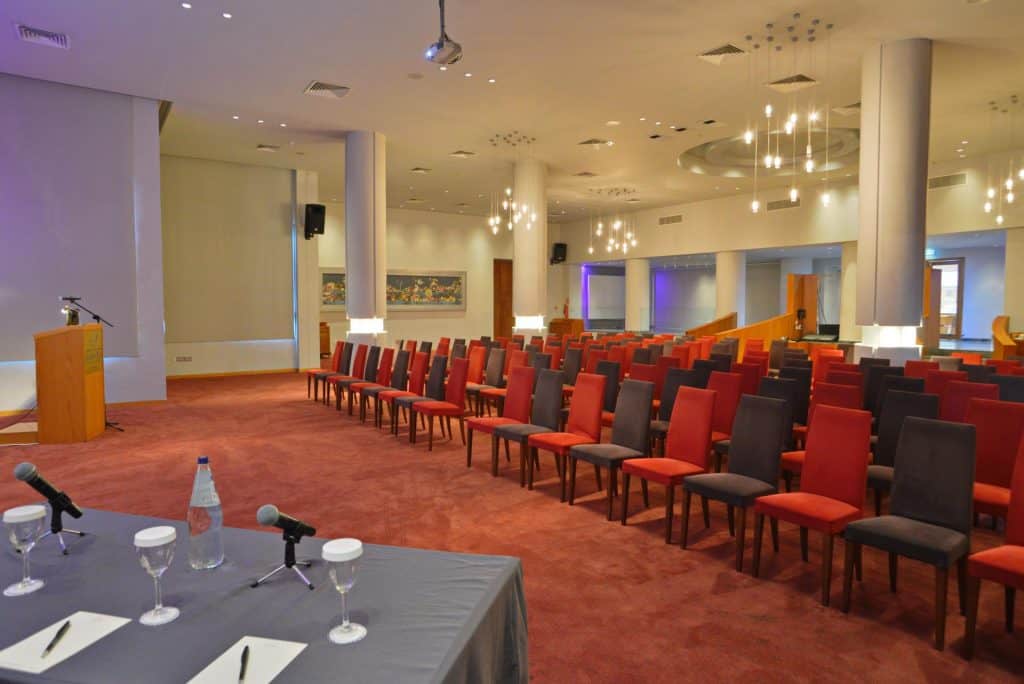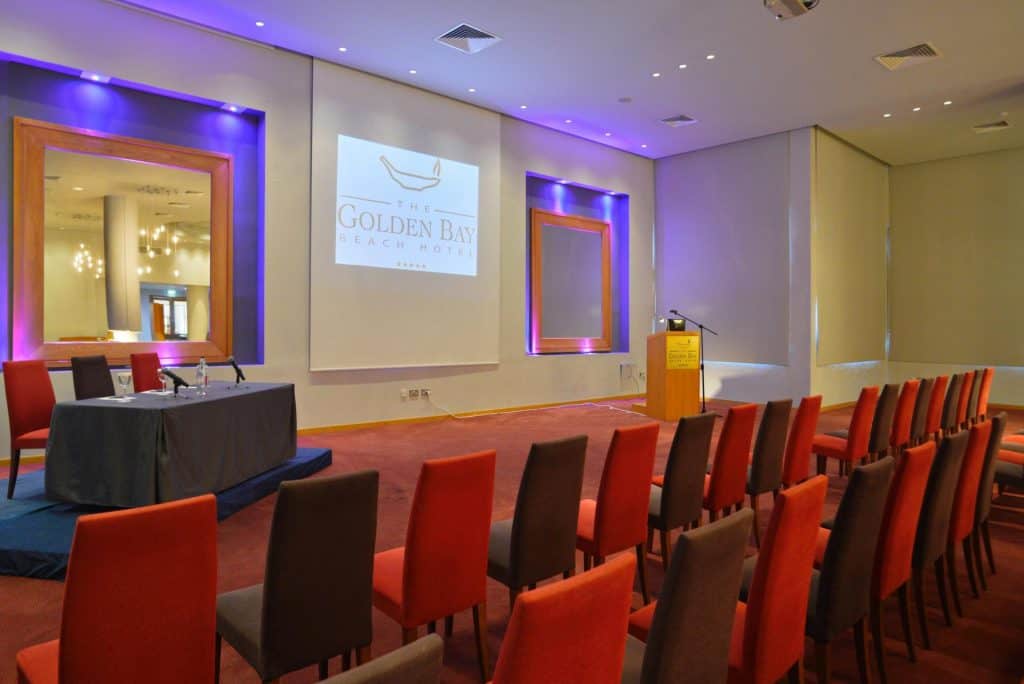Les Etoiles offers advanced conference facilities for up to 200 delegates in a meeting space of 280m2. Located on the ground floor of the premises and characterized by its modern design, which includes a high ceiling, as well as a small welcome area at the entrance of the hall, this conference space is sure to meet the needs of any incentive planner. The conference hall is additionally complemented by natural daylight, as well as an advanced digital sound and lighting system, which allows for the room to be illuminated in any one of a multitude of colors to suit the mood of the corporate occasion.
